
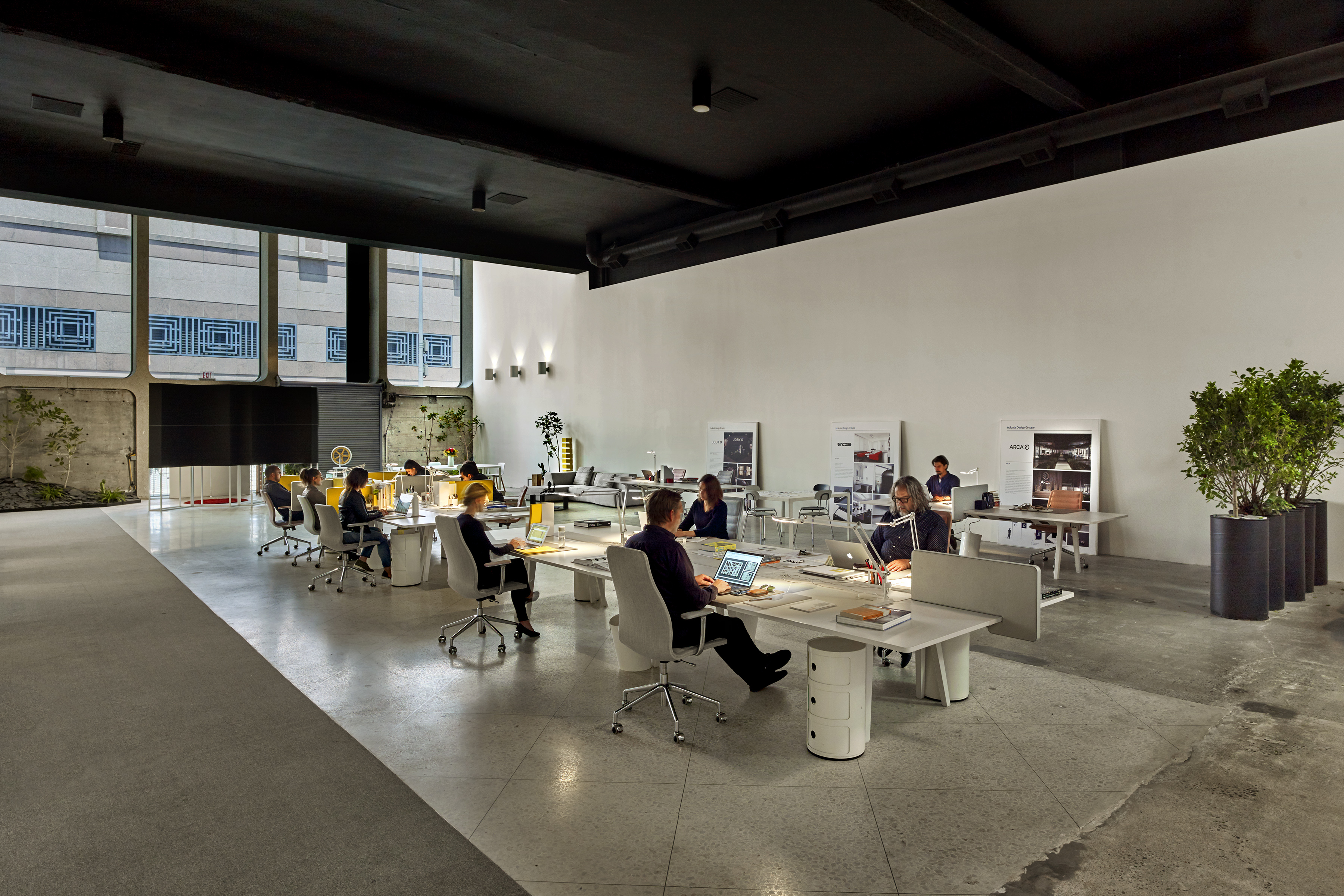
The concept for this project traces back to a mural designed by the client, Rich Hansen of Indicate Design Groupe, located in Haight district of San Francisco. It demands: “Listen to this wall”, and aims to be a break from the visual stimuli that dot the urban environment. An invitation to silence or pause.
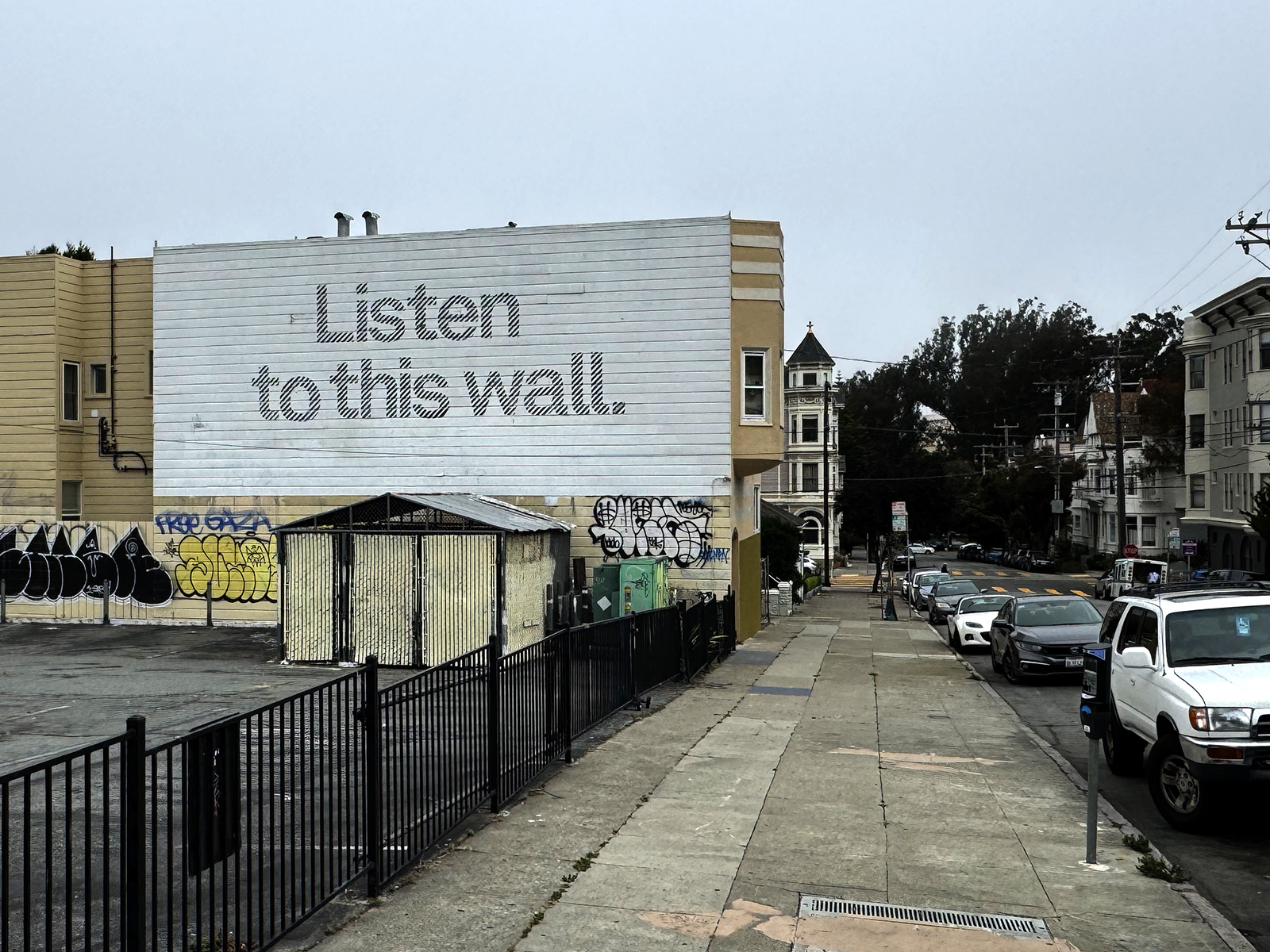
This mural, while not explicitly a work of sound art, formed the basis for an idea that being switched on to listening permits imagination. The brief was to design an invisible soundscape to envelop the client’s office space; a former Bank of America branch with high ceilings, abundant concrete, and a brutalist facade. My collaborator, Bryan Finoki, and I considered objects that could pretend not to be speakers, but even those would not trick our ears. The sound would have to live in the walls.
Click on the icons in the diagram below to listen to a sample of recordings in the space, driven by the invisible speakers embedded in the walls:
Like rays of light sound moves as a waveform, but unlike light sound is dependent on the medium the waves travel along. Usually, we expect this medium to be air, but sound is also conducted through surfaces, solid materials, even water. We made a sonic survey of the resonating objects in the space — pipes, floors, walls and ceilings — to understand how sound traveled and emerged inside the building’s guts.
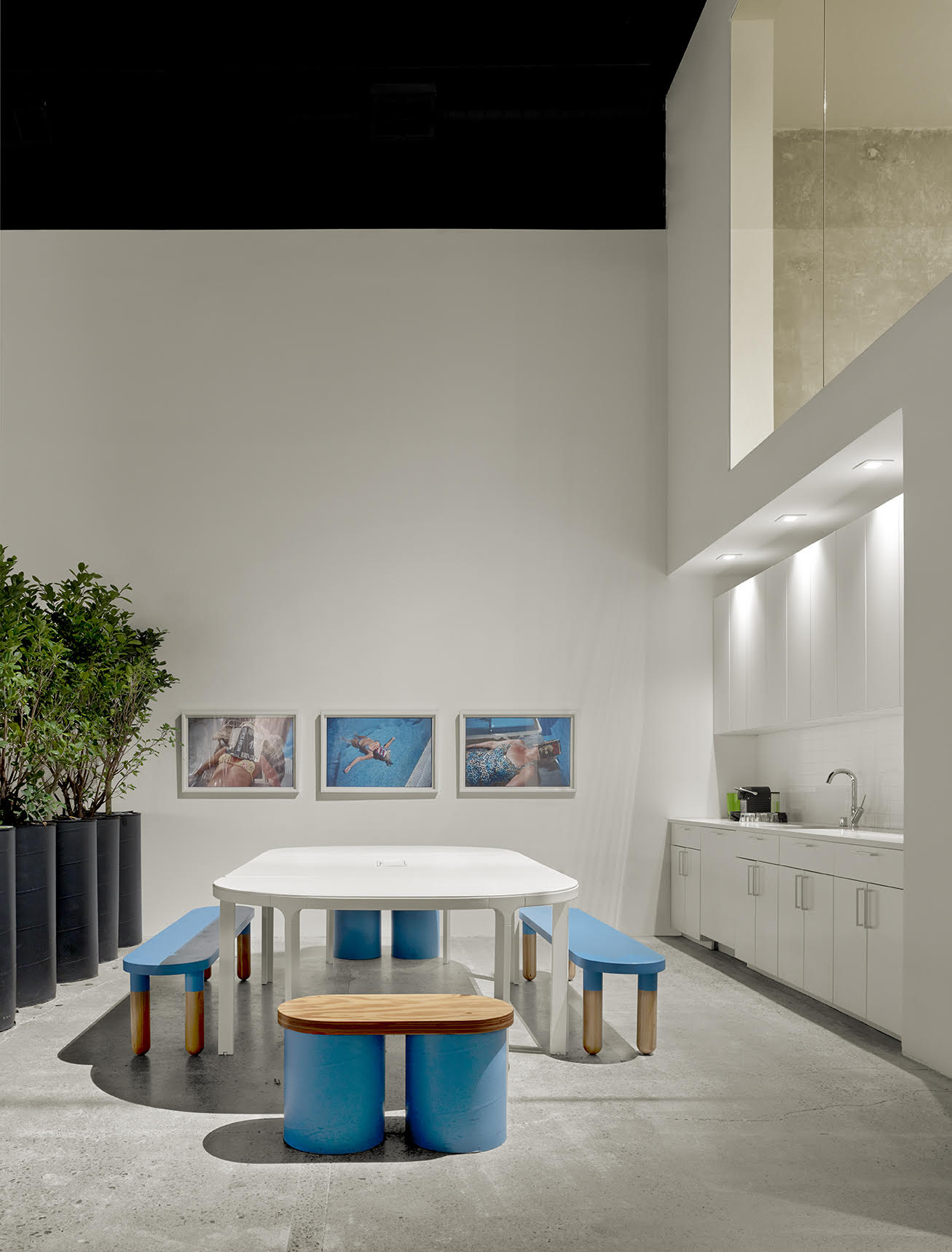
Listen to an audio tour of the space:
Inside the primary working space, we embedded a 100-foot long wall of sound. The opportunities that width opens up in sound design are more than the sum of their parts. The ocean, for example, is notoriously difficult to capture. It is both sound and experience, both granular and grand. When played on a speaker, even a great speaker, it is often flattened into reduction. Our ears cannot be tricked into believing such a large sound could emanate from two small points, like a pair of stereo speakers.
However, when we played the ocean on the wall, the scale of the installation and the layered opportunity it afforded created a soundscape that was immersive. Sound waves began vibrating across the surface of the wall via transducers hidden behind, creating the bodily experience of being centered and grounded. We were at the edge of the ocean.
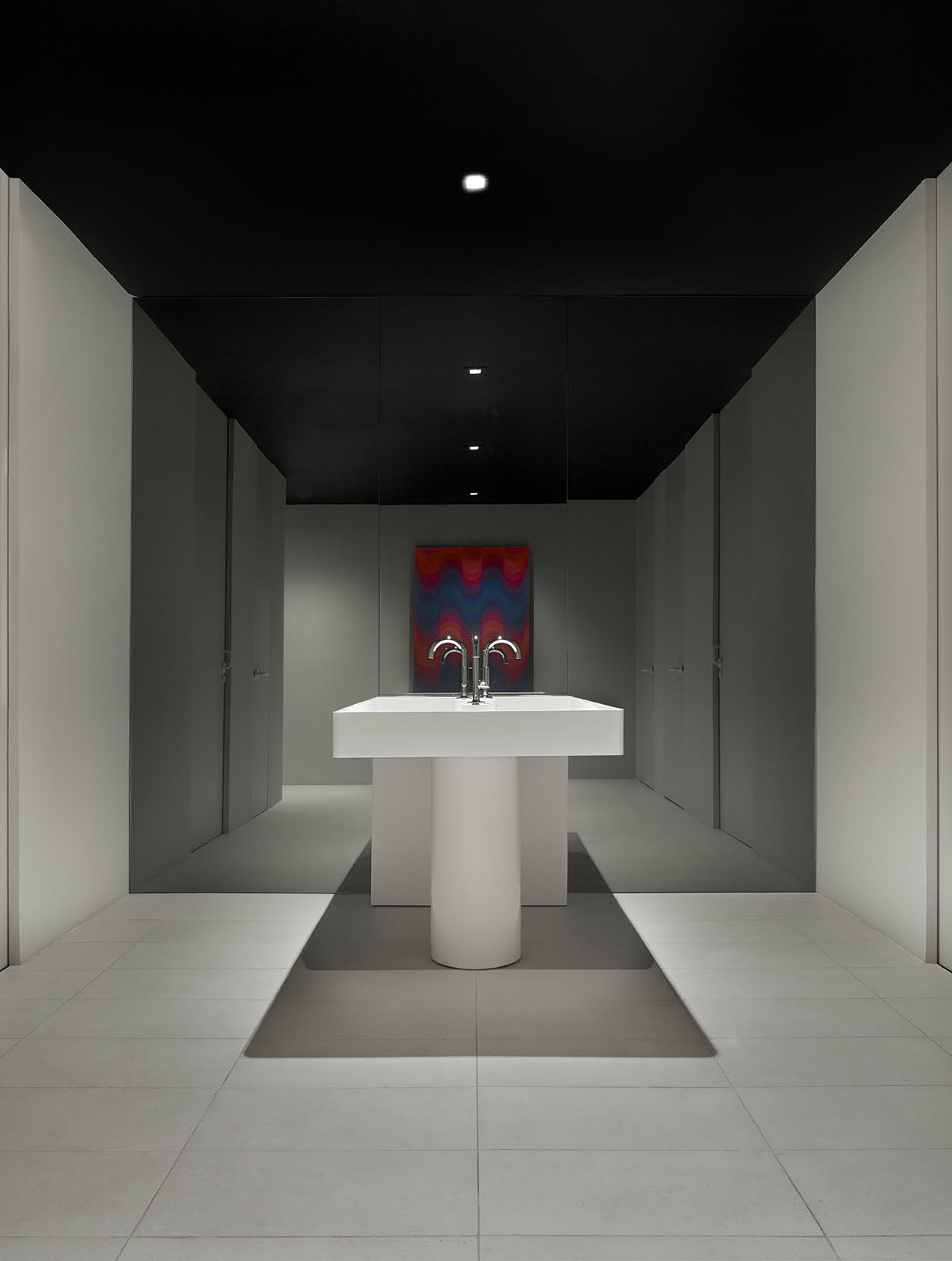
The sounds of loons in the bathrooms, then moving to the main space:
In smaller spaces, we began to think at a level of detail a lighting designer might: You don’t want the sound coming in at uncomfortable proximities. Hiding the source of the sound added to the mystery of it, the illusion of being in a natural place; no speaker, no visible technology. In the bathrooms, we embedded nature sounds of birds like loons and other local species.
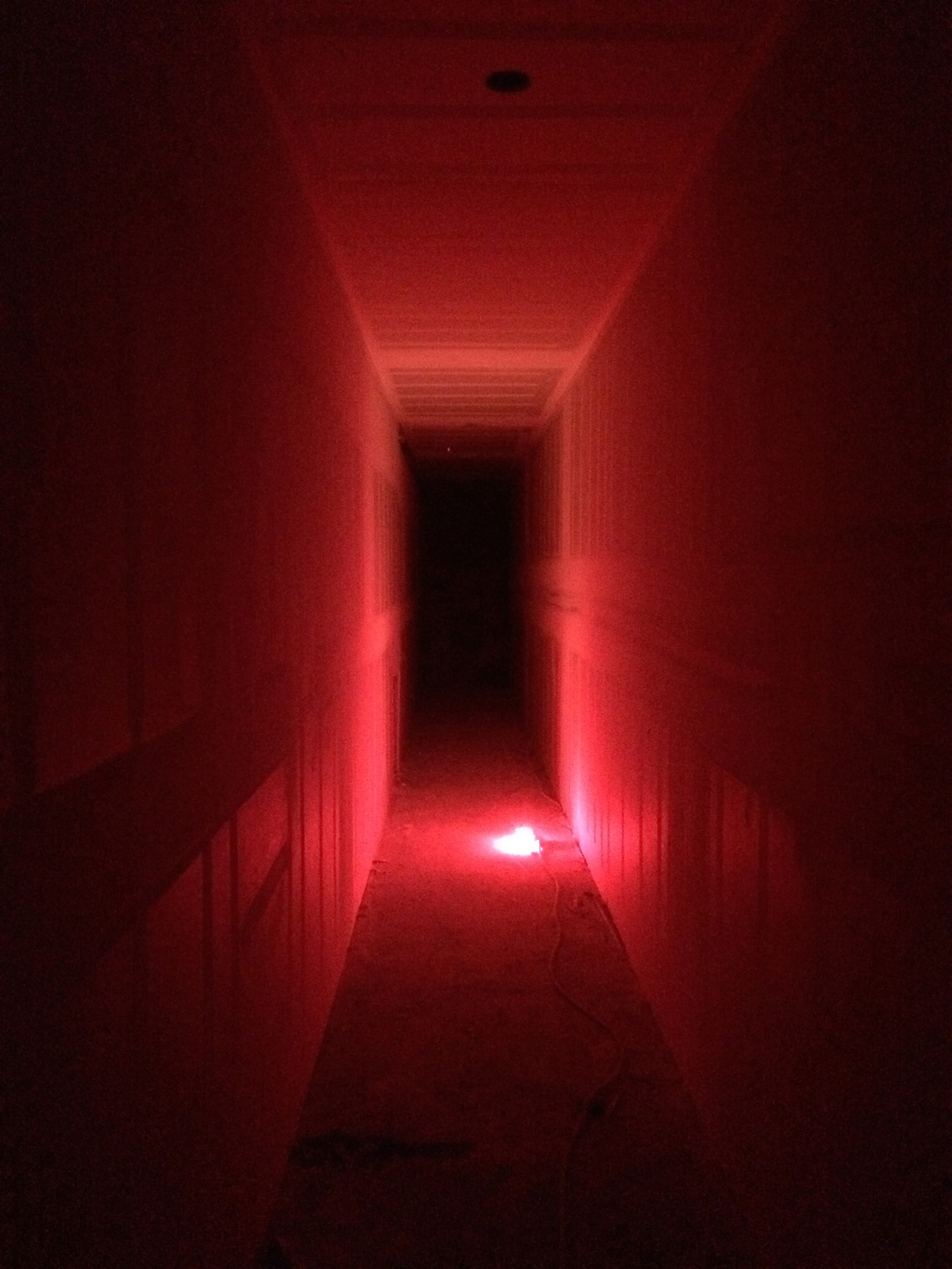
Starting in the main space and moving into the corridor:
Behind the office, designed almost as an aside, ran an 80-foot building code-mandated exit corridor. The architecture could, unfortunately, not add much interest to this. A corridor has to be functional, open, and straightforward. Bryan and I worked to make walking through it interesting via sound, by synthesizing a custom sound piece from underwater recordings and distributing the sounds throughout the corridor along four points of evolution. As you moved through, the soundscape evolved, prompting next steps to see where it would take you.
Running over 1500 feet of speaker wire through studs and embedding sound in five zones throughout the office, this project was an exploration into how sound transports us from our daily spaces without necessarily requiring movement. What joins or separates us in modern offices is often not space, but sound.
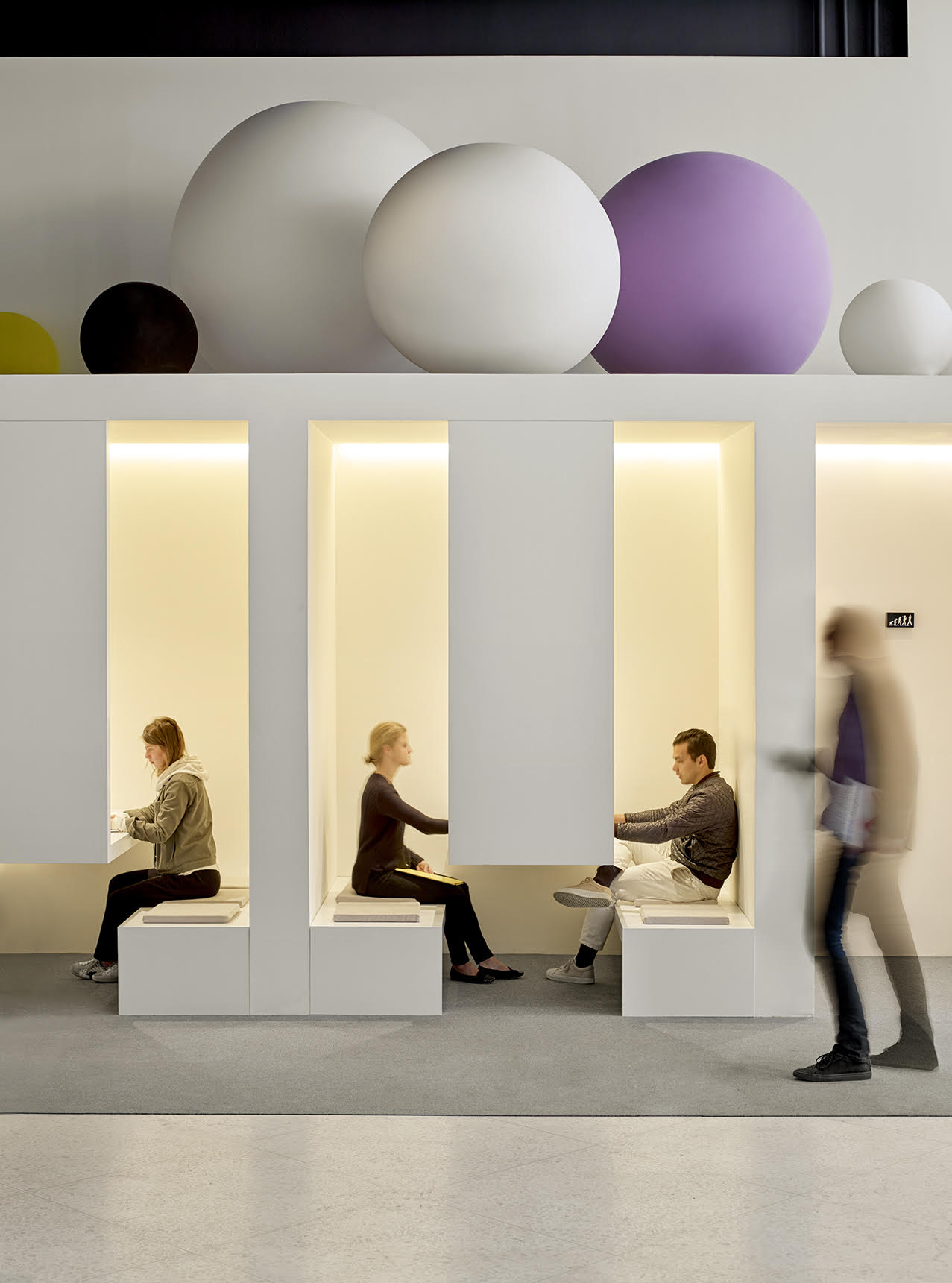
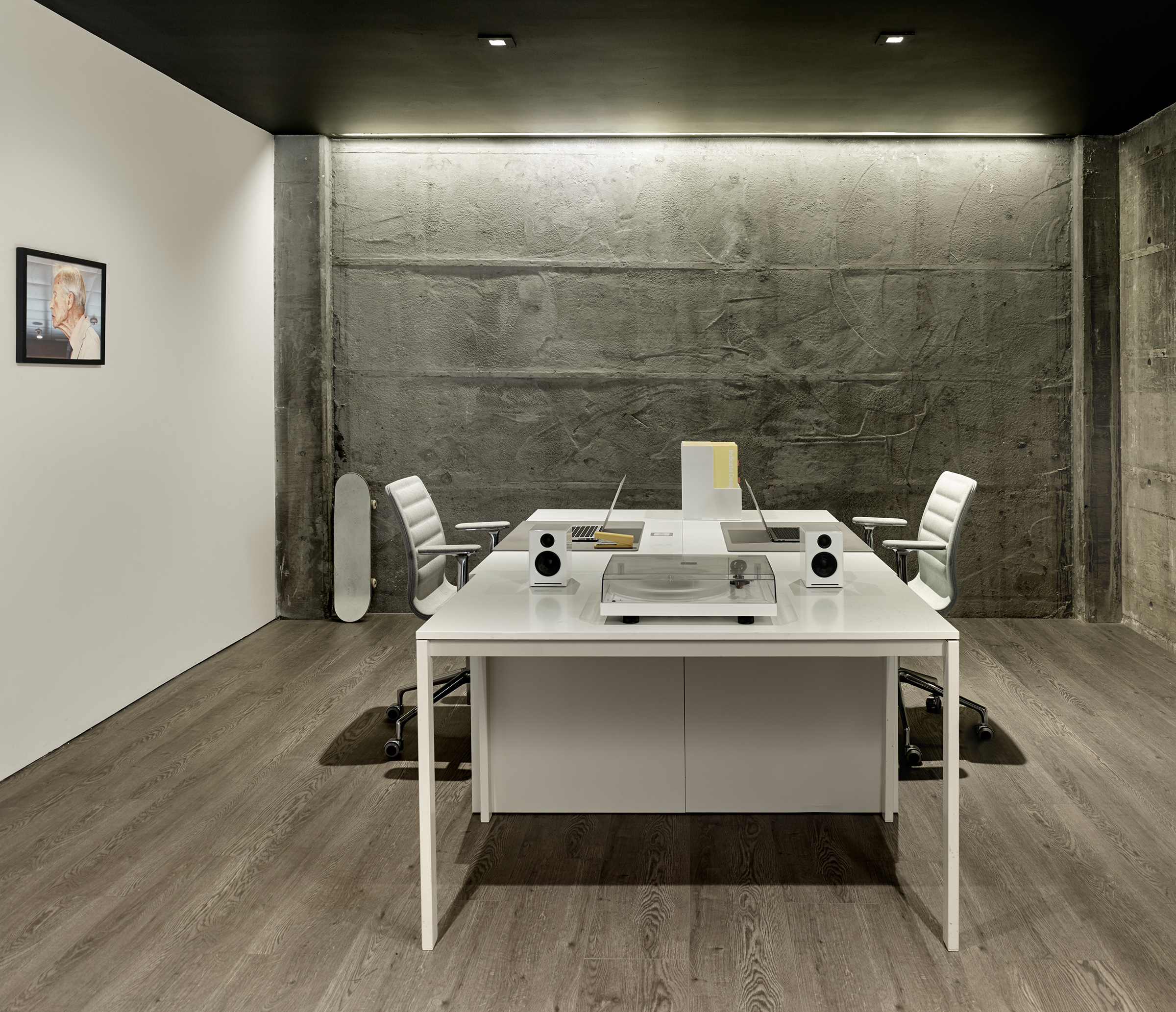
Location: San Francisco, CA
Year built: 2015
Project Team:
Rich Hansen, owner + interior design
Nicolas Sowers and Bryan Finoki, sound design + installation
Photography: César Rubio